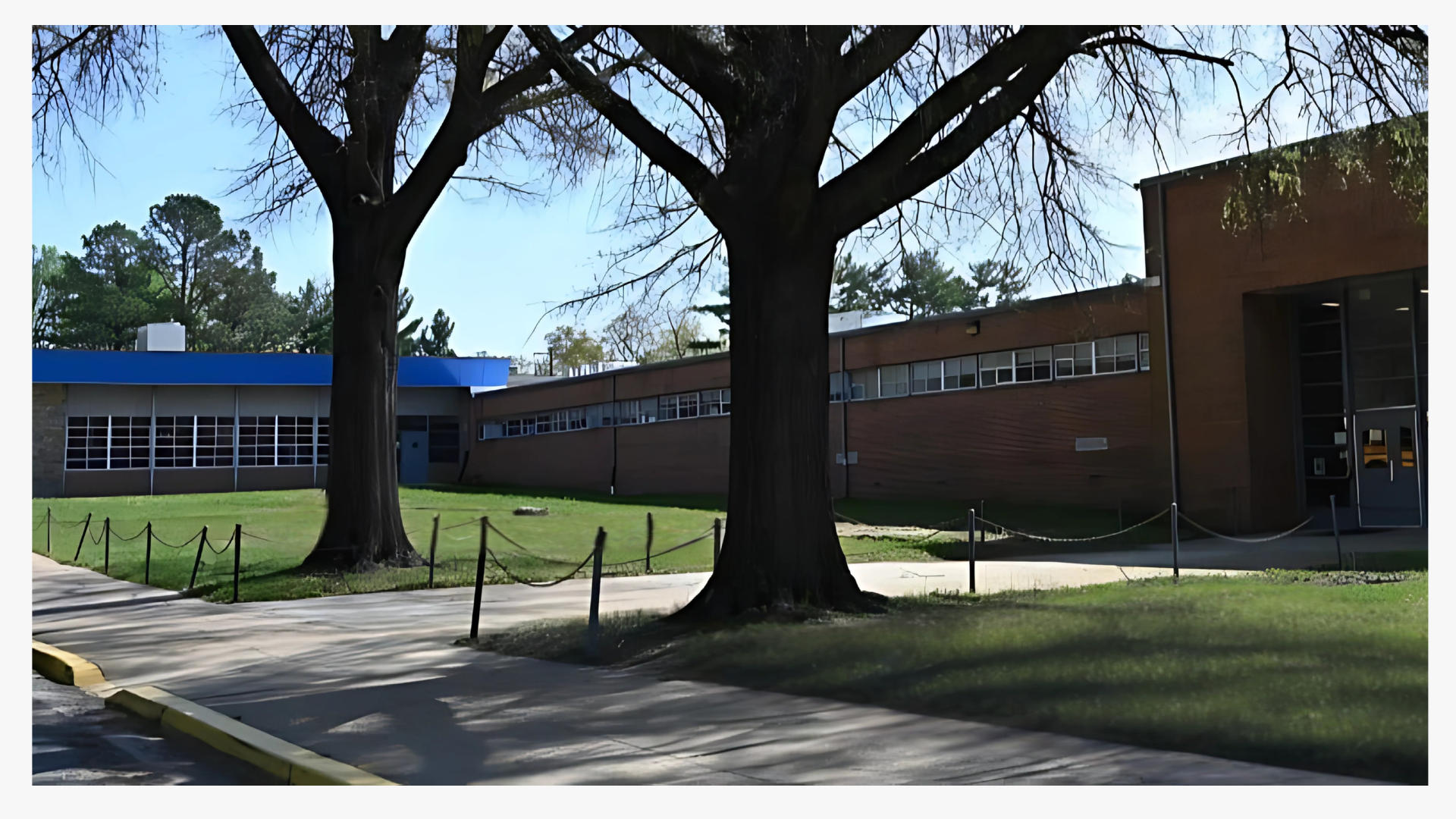Bowie-Belair High Annex
Project Overview
The major renovation of the Bowie-Belair High School Annex has been completed, addressing five major systemic projects along with selected educational program enhancements and building upgrades. The project included the full replacement of the suspended ceiling system, the 1989 roofing system, and the failing drainage system. A new sprinkler system was installed throughout the original 1963 facility, along with a service upgrade to the water main. All classroom unit ventilators and related piping were replaced, and the existing steam system was converted to a four-pipe hydronic system, including the addition of two new chillers to provide full air conditioning capacity. Educational improvements were made to science classrooms, a computer lab, a family and consumer science room, and nine standard classrooms, as well as upgrades to corridors, restrooms, and storage areas. The project also included the abatement and replacement of all asbestos-containing floor tiles, painting throughout the school, the repair of earthquake-related structural damage, and the purchase and installation of six portable classrooms, which will remain in place following construction.

Where We Are Now

Construction Finished, Learning Begins
Last Updated: June 30, 2025
Project At-A-Glance
ADDRESS
15200 Annapolis Road, Bowie, MD 20715
PROJECT TYPE
Major Renovation
PROJECT BUDGET
$25,865,000
ARCHITECT
DLR Group
GENERAL CONTRACTOR
Hess Construction
PROJECT MANAGER
Hiwot Haileselassie
PRINCIPAL
Joe Kautzer
NEIGHBORHOOD
Bowie
SCHOOL BOARD DISTRICT
District 5
COUNTY COUNCIL DISTRICT
District 4
STATE LEGISLATIVE DISTRICT
District 23
